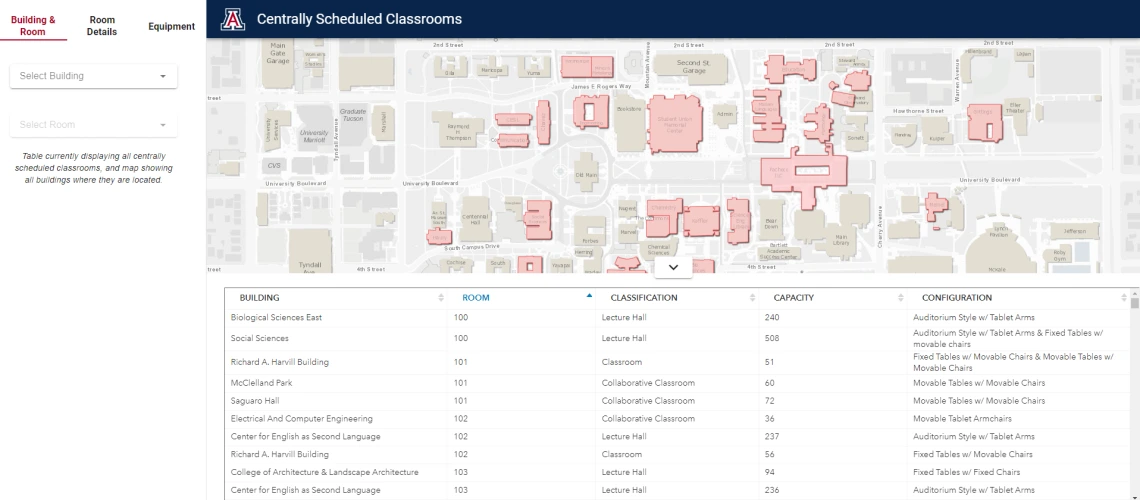Welcome to the NEW Centrally Scheduled Classroom Map! Learn about new features: CSC Map Demonstration Video.
This new Centrally Scheduled Classrooms Map has filter fields on the left for the user to sort by Building & Room, Room Details (such as capacity and classroom style), and the Equipment and technology in the space.
Selecting the room from either the drop-down menu or the list in the main window of the map will zoom the map view to the selected building and room, and an information panel will open with room details.

This interactive map of Centrally Scheduled Classrooms replaces the list previously hosted on the Classroom Technology Services webpage.
Room & Course Scheduling in the Office of the Registrar manages scheduling for approximately 250 rooms across campus known as Centrally Scheduled Classrooms (CSC). These rooms range from 13-person seminar rooms to the largest lecture halls on the main campus, and include a variety of layouts from a traditional classroom arrangement to multi-media, Collaborative Learning Spaces. To improve classroom utilization, the University of Arizona implemented classroom usage policies and procedures for the Centrally Scheduled Classrooms.
Classroom spaces can be reserved by University departments and clubs, or rented by outside organizations as availability permits.

